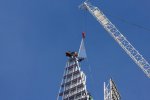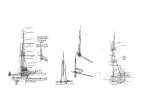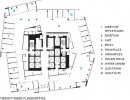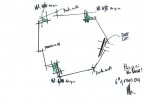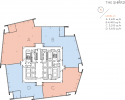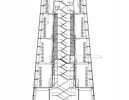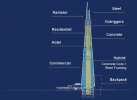En ce dimanche 17 décembre, dernier dimanche à London, Madame BREBION nous a rejoints.
Elle avait, au préalable, préparé un questionnaire pour que la French Team découvre les différentes
expositions du British Museum.
Tous les membres n’étaient pas là mais peu importe, ils auront de quoi s’occuper avec ce questionnaire pour leur culture personnelle.
Nous voilà donc devant le British Museum dans les environs de 10h30. Nous avons officiellement démarré la visite vers 11h14, restons ZEN, c’est dimanche, la jeunesse de France a besoin un petit peu de se reposer.
Une fois la visite du British Museum finie, chaque membre de la French Team dispose d’un certain temps pour déjeuner et le deuxième rendez-vous est à 14h30 au pied du SHARD.
Cette aiguille de verre imaginée par l’architecte Renzo PIANO a été, le jour de son inauguration, le plus haut bâtiment de l’Union Européenne doté de bureaux et de logements de luxe. Les premiers prix d’achat débutent à 45 millions d’euros…. Si cela vous dit n’hésitez pas, il y aura même un contrat de confidentialité qui préservera votre intimité, à ce prix-là on n’en attendait pas moins… N’est-ce pas ?
Renzo PIANO :
Taking inspiration from the spires of London churches and the masts of tall ships depicted by the 18th-century Venetian painter Canaletto, Renzo Piano designed The Shard as a spire-like sculpture emerging from the River Thames.
The slender pyramidal form was tuned to the mix of uses that the building contains ; offices making use of the large floor plates on levels 4-28, and directly connected to the busy transport hub at ground level. Immediately above are three floors of restaurants and bars. The hotel occupies the central section of the building, with the residences above, where the building is slender enough for apartments to have views on all sides. The final floors accommodate the UK’s highest public viewing galleries, 240m above street level. The spectacular glass and steel spire at 95 storeys (310m) high forms its summit, tapering off and disappearing into the sky - a particularly important detail for Piano given the building’s prominence on the London skyline.
Eight sloping glass facades, the "shards", define the shape and visual quality of the tower, fragmenting the scale of the building and reflecting the light in unpredictable ways. Opening vents in the gaps or “fractures” between the shards, provide natural ventilation to winter gardens.
Fundamental to Piano’s vision of the building was the idea of lightness and transparency. For all its height, The Shard would be an elegant spire in contrast to the bulky high-rises of the past. Realizing this idea meant using glass in a highly innovative way.
Piano’s sophisticated use of extra white glass, with these expressive façades gives the tower a lightness and a sensitivity to the changing sky around it, The Shard’s colour and mood are constantly changing according to the weather and seasons. It required a particular technical solution to ensure the facade’s performance in terms of controlling light and heat. A double-skin, naturally ventilated facade with internal blinds that respond automatically to changes in light levels was developed.
Outstanding architecture is why a million people visited The Shard’s viewing platform in its first year ; why up to six thousand people a day visit The Shard’s restaurants and bars ; why tens of thousands are expected to visit the Shangri-La hotel ; why its office occupiers are reporting substantial uplift in new business since moving in ; and why Londoners, especially, embrace this magnificent building.
Le SHARD a ouvert ses portes au public au début de l’année 2013. La visite consiste à utiliser deux ascenseurs pour aller découvrir les deux étages supérieurs qui offrent une vue incroyable… Euh là, on se calme, les nuages avaient décidé d’être aussi à cette hauteur, mais heureusement il y a des équipements qui permettent de découvrir les vues de jour, de nuit, au coucher du soleil, bref ils sont au point…
Timeline
1999 : After a government white paper encourages the development of tall buildings at major transport hubs, Irvine Sellar decides to redevelop Southwark Towers, a 1970s office complex he had acquired, and which was occupied by PwC.
2000 : Sellar meets Renzo Piano in Berlin and asks him to create a ’vertical city’ on the Southwark Towers site - a place where people would work, live, visit and enjoy themselves. They agreed it was fundamental to have public access to the building - something that would be unusual for a tall structure in London.
2003 : Deputy Prime Minister John Prescott announces he is satisfied with the architectural quality of the proposed building and that construction can go ahead
2007 : Developers buy the occupational lease from PwC and preparations are made for demolition of Southwark Towers
2008 : After the financial crisis causes problems for the project, a consortium of Qatari investors steps in to provide funds and work to demolish the Southwark Towers begins in April
2009 : Demolition of the existing site is completed and construction starts in March
2010 : As construction continues, the concrete core of the building rises steadily by approximately three metres a day until in November, it becomes Britain’s tallest building, replacing One Canada Square in Canary Wharf.
2011 : The core is topped out in early 2011 and as work continues, by late December 2011, the Shard overtakes the Commerzbank Tower in Frankfurt to becomes the tallest building in the European Union.
2012 : On March 30, the 66-metre spire was winched into place, bringing the tower to its full height. The building is inaugurated in July by the Prime Minister of Qatar, Hamad bin Jassim bin Jaber Al Thani, in a ceremony attended by Prince Andrew, Duke of York.
2013 : The viewing platform is officially opened by the Mayor of London, Boris Johnson, on 1 February. The Shard’s restaurants and bars - Hutong, Oblix and Aqua Shard - open over the summer, at the same time as the first office tenant, Duff & Phelps, moves into the building. In November, Her Majesty the Queen and HRH Prince Phillip visit The Shard.
Vue imprenable assurée, c’est pour cela que sur certains sites internet vous pouvez lire parfois The SHARD ou The VIEW.
Cette architecture dite Néo futuriste a une structure en matériaux composites avec façade de verre. Sa hauteur avec l’antenne est de 309,7 m, le dernier étage est à 244,1 m.
Il y a 72 étages habitables mais en tout il y a 95 étages car il faut rajouter les étages techniques et vu le bâtiment il en faut…
La French Team peut désormais vous dire ce qu’il y a réellement tout en haut…
Pas moins de 44 ascenseurs high-tech permettent d’accéder aux différents étages dans l’hôtel cinq étoiles, le Shangri-la. Je peux même vous révéler la toute dernière actualité : si vous souhaitez venir passer 3 nuits, le week-end de la Saint-Sylvestre, avec votre compagnon ou votre compagne, alors sachez qu’il reste encore quelques chambres mais prévoyez toutefois 3887 pounds…..
Ah ! J’avais oublié, c’est par nuit, suis-je bête…
J’utilise le blog pour insérer des croquis, des photos du SHARD car j’encourage les élèves à s’entraîner encore une fois dans l’exécution de croquis…
Demain commencera la dernière semaine de stage mais aussi le début des visites pour les évaluations et la signature des Europass, mais on vous en parlera plus tard ...













